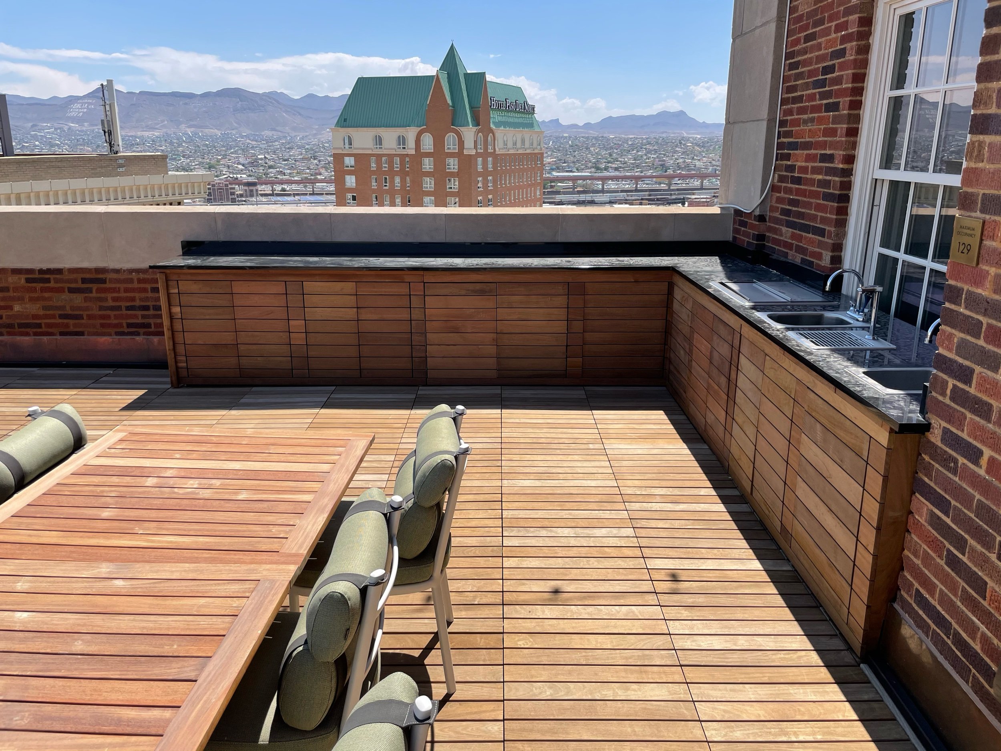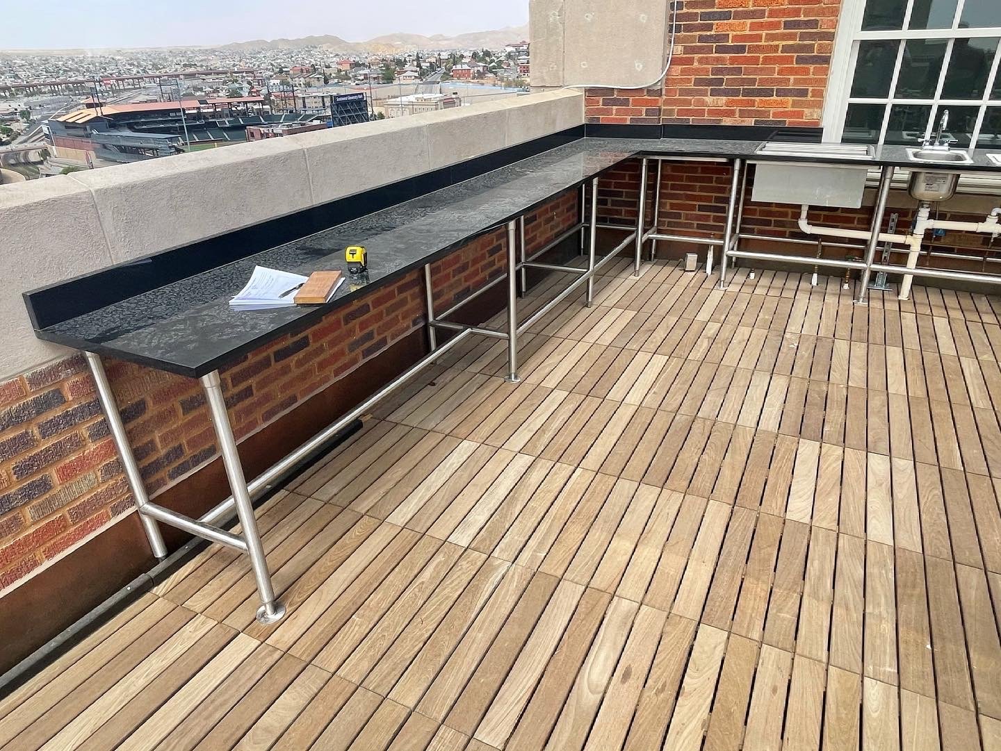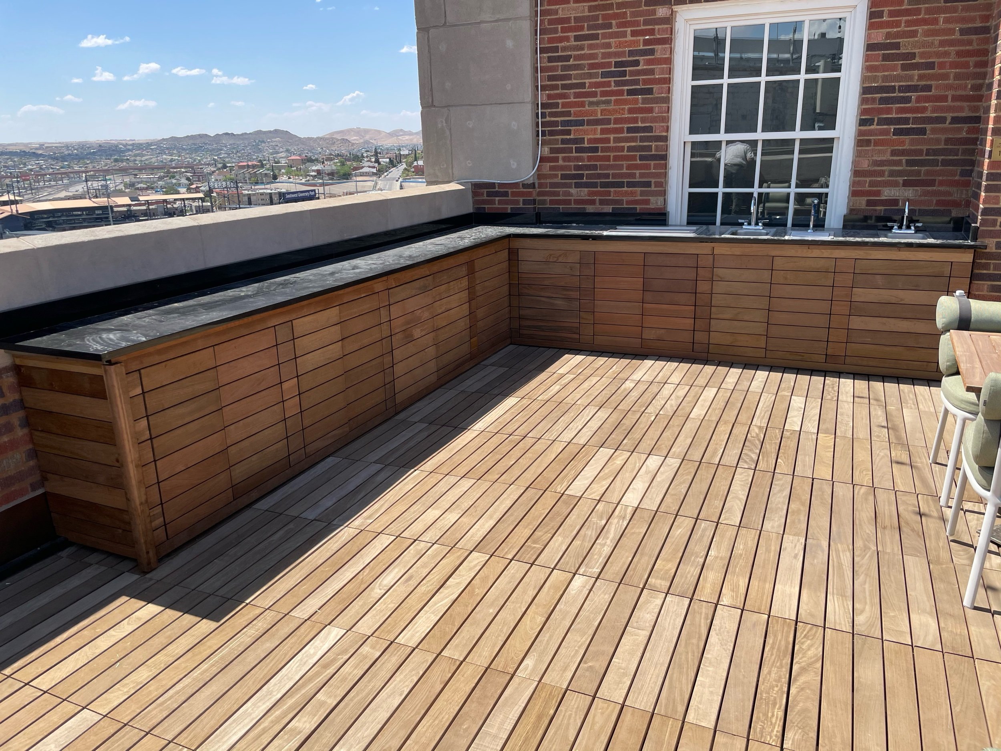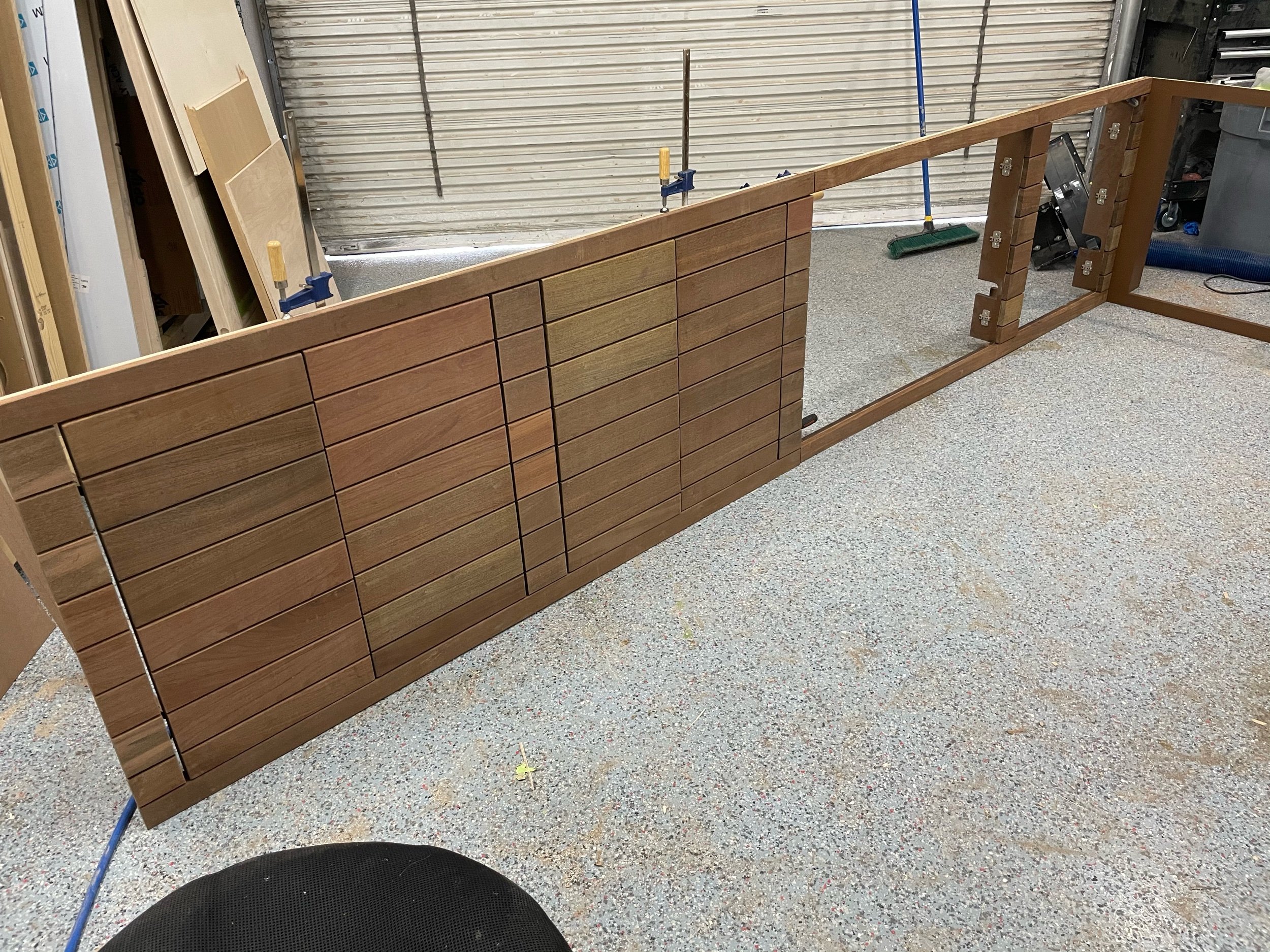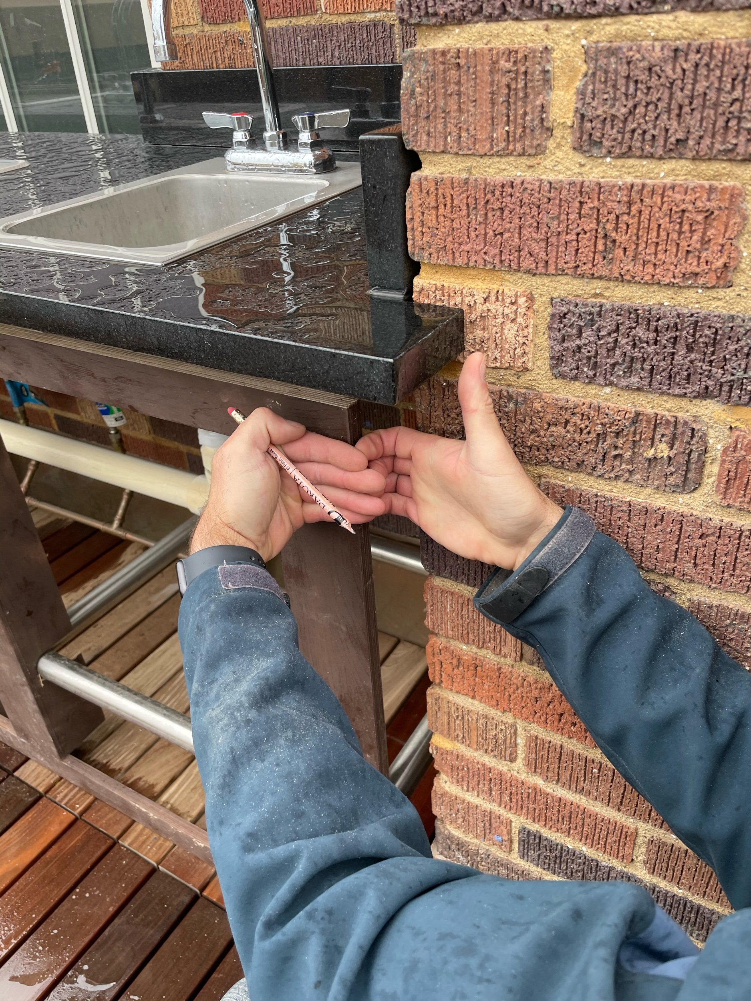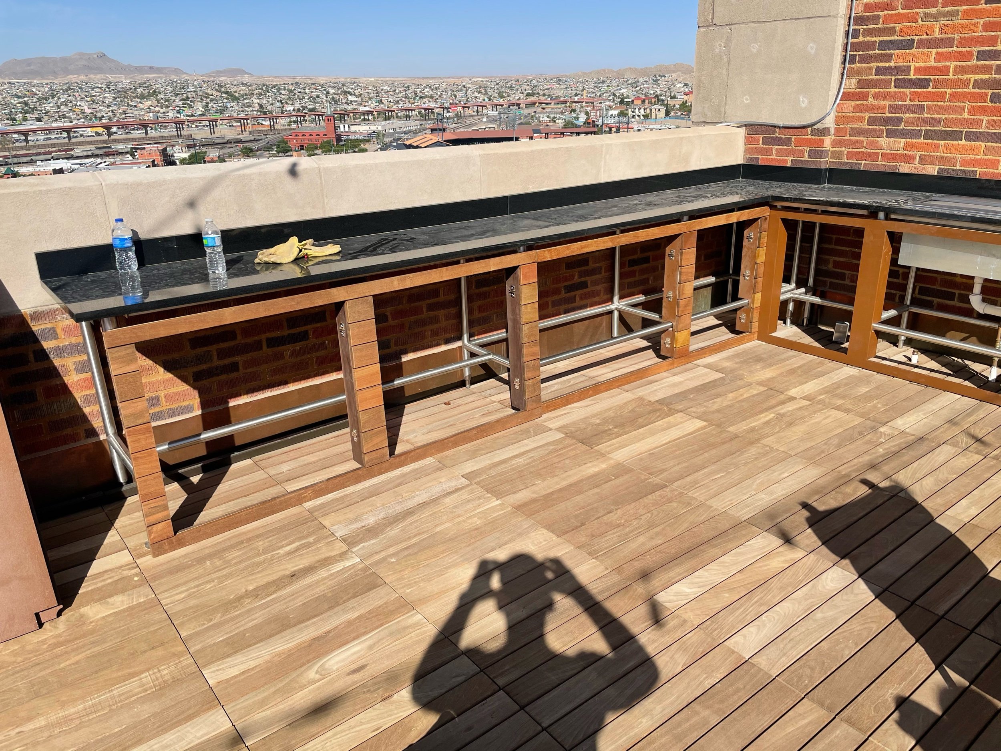Our highest cabinet job... so far
The Plaza Hotel has been a signature property on downtown El Paso’s skyline for nearly 100 years. After sitting dormant for more than a decade, it was acquired by Paul Foster. He and his team pulled off a truly exceptional revitalization of the building and it is now one of El Paso’s finest hotels.
Besides all the millwork Compound Design was tasked with producing in the bar and lobby area (more on that in another post), we also got a call about a year after the Plaza Hotel at Pioneer Park opened. The south-facing rooftop terrace, which is used as a private event space, had a wraparound countertop supported by a stainless steel subframe. The architectural plans never called for any sort of façade to hide the pipes and structure under the countertop, and that was bothersome to the powers-that-be, rightfully so.
The floor of that rooftop terrace was a tropical hardwood deck made of Ipe. Compound Design and hotel management agreed that the ideal choice for a covering to allow that utilitarian corner of the rooftop to fade into the background was to continue the Ipe up the face of the counter.
We took extensive measurements of the frame and then drew the structure in Fusion360, our 3D modeling software. From there, we were able to design a wooden subframe from marine-grade baltic birch plywood. This would give the Ipe fronts a strong surface to attach to. Around that time, our order of Ipe hardwood came in from Advantage Lumber in Sarasota, Florida. They sent us pre-milled Ipe that matched the dimensions of the existing deck.
It took a few trips back and forth to perfectly dial in the cabinet doors, but the final result is stunning, especially compared to how it started. Take a look at the photos below and let us know what you think.

